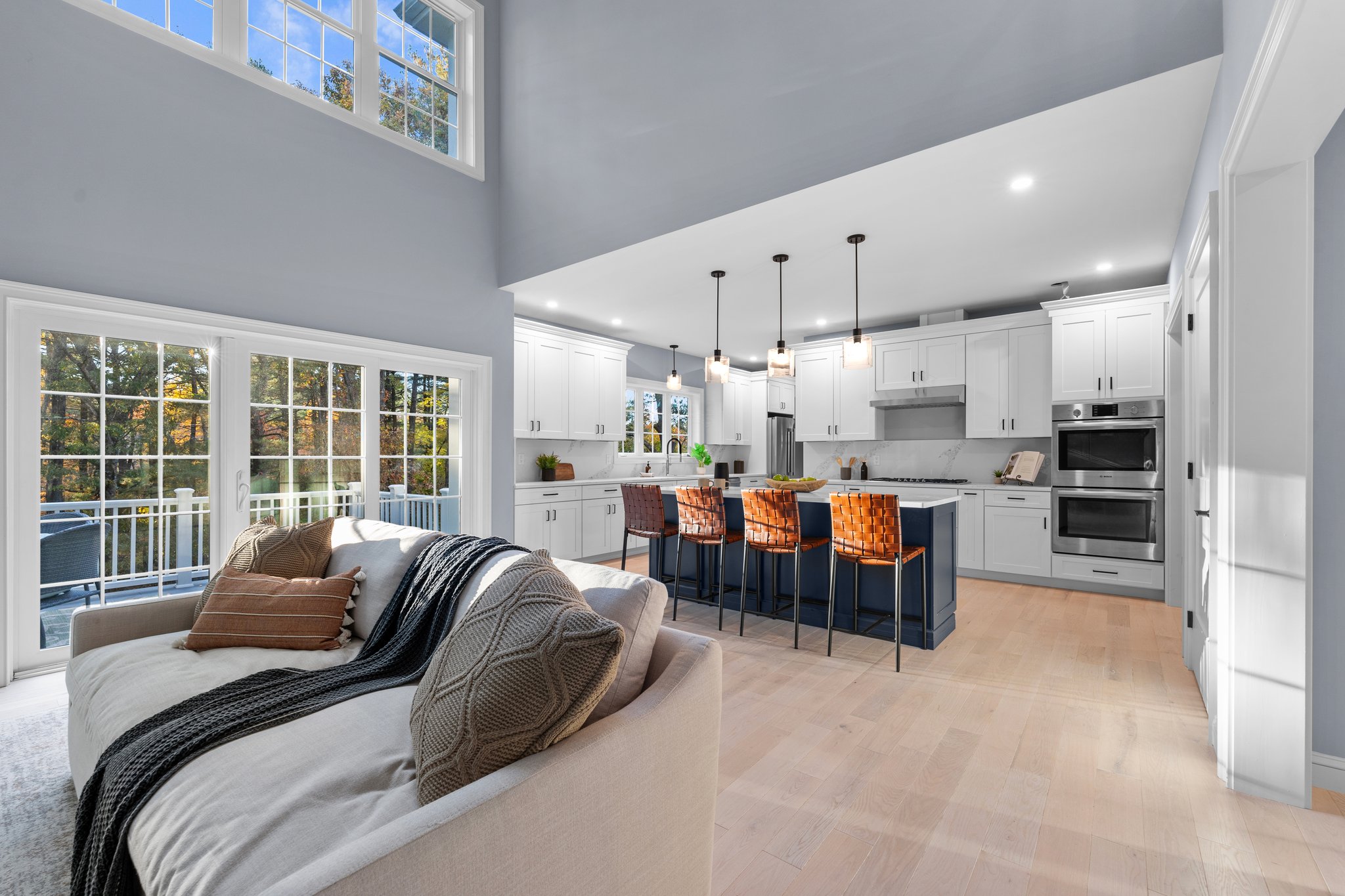4 🛏 | 4.5 🛁 | 4500+ Sq Ft | Burlington, MA
NEW CONSTRUCTION! MOVE-IN READY! 🙌🏼
~ GORGEOUS NEW CONSTRUCTION ~ NOW COMPLETE! ~
Prepare to be enchanted as you step inside this luxurious newly constructed masterpiece, bound to leave an indelible mark on your heart & soul. Meticulously crafted prioritizing elegance & functionality. The entry hall welcomes you with warm sun-kissed hardwood floors & cascading natural light. The open concept Living Room greets you with a soaring 19-foot ceiling, gas fireplace, & two 9 ft sliders that showcase the deck overlooking a tree-lined, serene backyard. Stunning Chef's Kitchen adorned with sleek quartz countertops, custom cabinetry, high end stainless steel appliances, Walk-in pantry; and a stylish navy blue island... the perfect setting to create a lifetime of memories! Formal Dining Room with coffered ceiling & wainscoting, Home Office, 1/2 bath, Mudroom & 2 car garage complete the main level. Each of the four exquisite bedrooms comes complete with its VERY OWN en suite spa-style bathroom! Centrally located moments from all Burlington has to offer, including but not limited to: Lahey Clinic, Burlington Mall, Wegmans, Third Ave, The District, LifeTime Athletic Club, Rt 95 & Rt 3.
Images 📸 Read Captions
Interactive Floor Plans ⤵️ Tap Drown Down Menu!
Submit Form Below
Stephanie Baldasaro, Broker / Owner
IAB Real Estate

