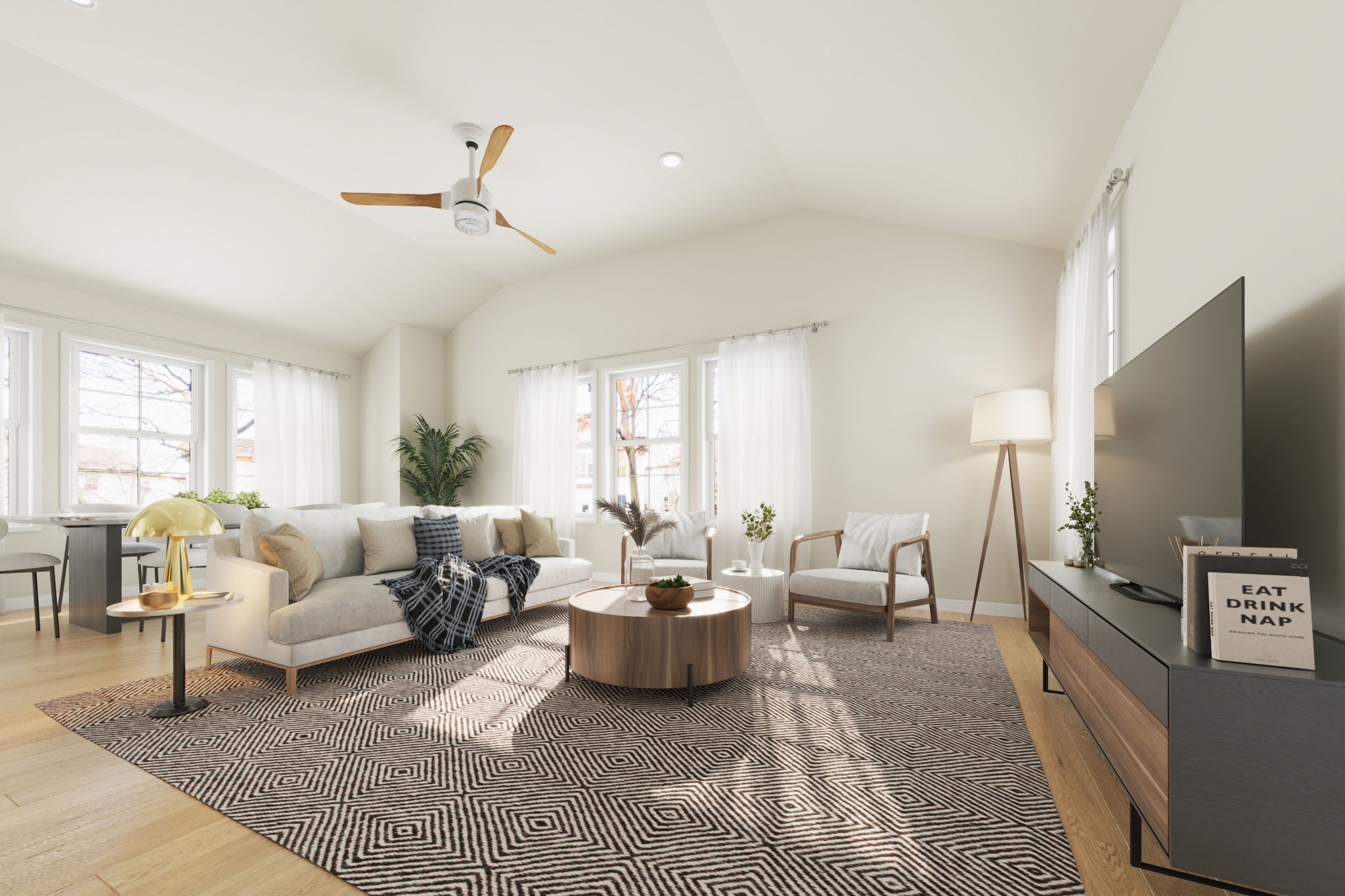Details
Welcome to your brand, new single-family condominium home at Brookside on Congress. As you approach the residence, you are greeted by a contemporary exterior that sets the tone for the stylish and comfortable living that awaits inside. Connected seamlessly to the home is an attached garage, offering direct access to the interior. This not only provides secure parking but also enhances the ease of daily living. This thoughtful design ensures that you can seamlessly transition from your vehicle to the comfort of your home. It is a perfect blend of contemporary design, functional living, and luxurious details, creating a welcoming environment for you to call home.
The first floor is dedicated to convenience and luxury, featuring a primary suite with a spacious walk-in closet and a beautifully designed primary bath with shower stall. This retreat provides privacy and comfort, making it an ideal space to unwind after a long day. Adjacent to the primary suite, you'll find a first-floor laundry room, adding practicality to your daily routine.
Upon entering the open-concept living space where the kitchen, living room and dining room seamlessly blend together. The vaulted ceiling enhances the space and creates an inviting atmosphere. The heart of the home is the kitchen, boasting a large central island that serves as a focal point for both cooking and casual gatherings.
The open staircase not only adds a touch of architectural elegance but also serves to expose all the natural light from the 2nd floor windows. Once you reach the second floor, where you'll discover a generously sized bedroom with its own closet and a full bathroom. Additionally, an extra sitting room or office space awaits, offering versatility for your lifestyle needs.
Perfect location close to all area amenities-Dining, shopping, nature trails, beaches and bonus is easy access to both Boston and Cape Cod. Beautiful landscaping enhances the charm and appeal of Brookside on Congress.
Pictures are renderings and virtual staged.
-
$749,900
-
2 Bedrooms
-
2.5 Bathrooms
-
2,000 Sq/ft
-
3 Parking Spots
-
Built in 2024
Images
3D Tour
Floor Plans
Contact
Feel free to contact us for more details!

